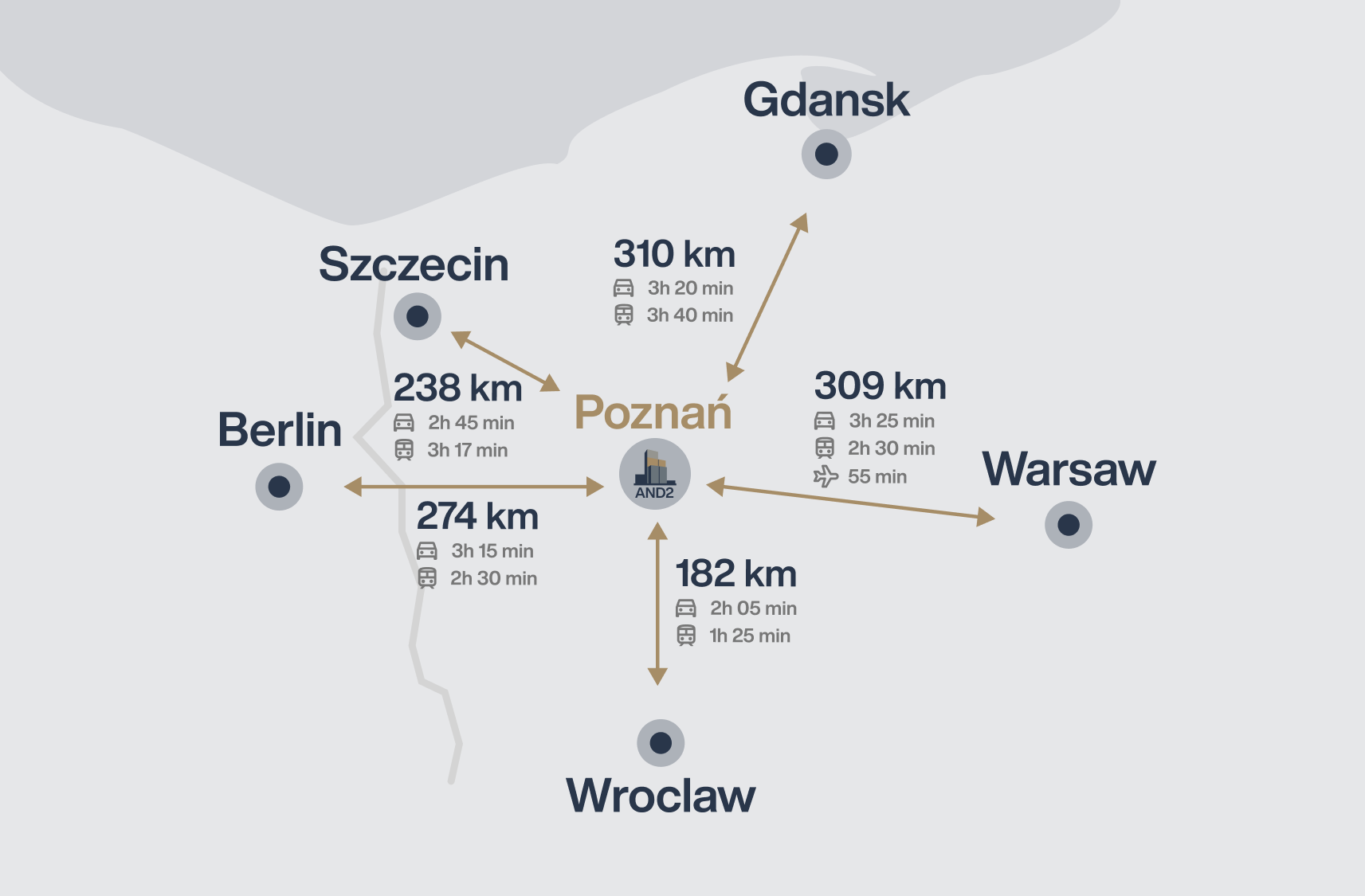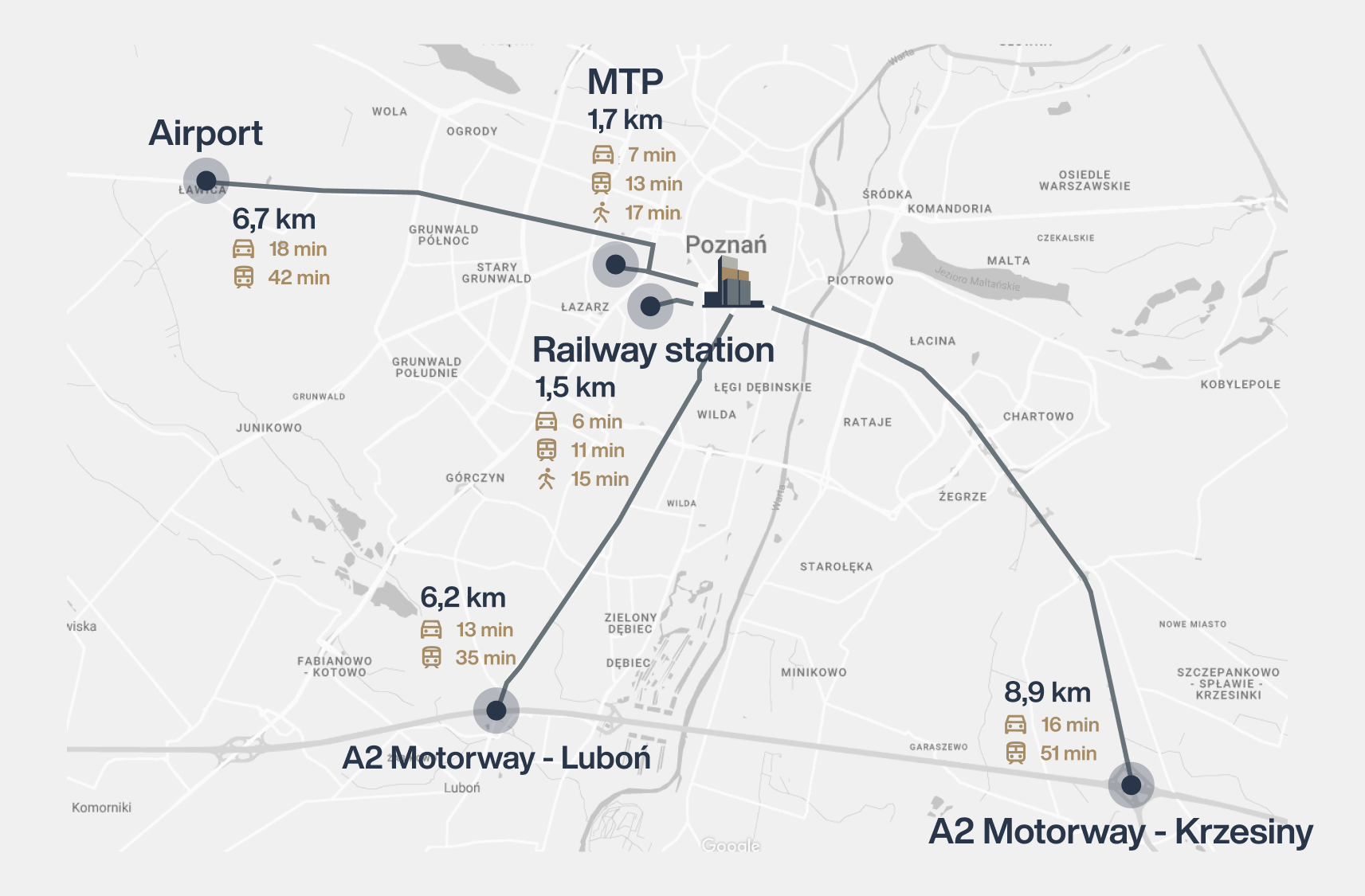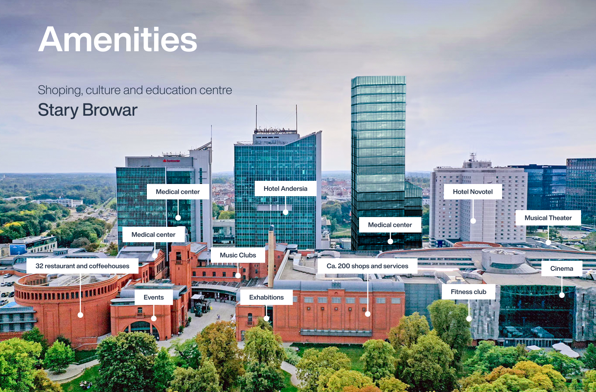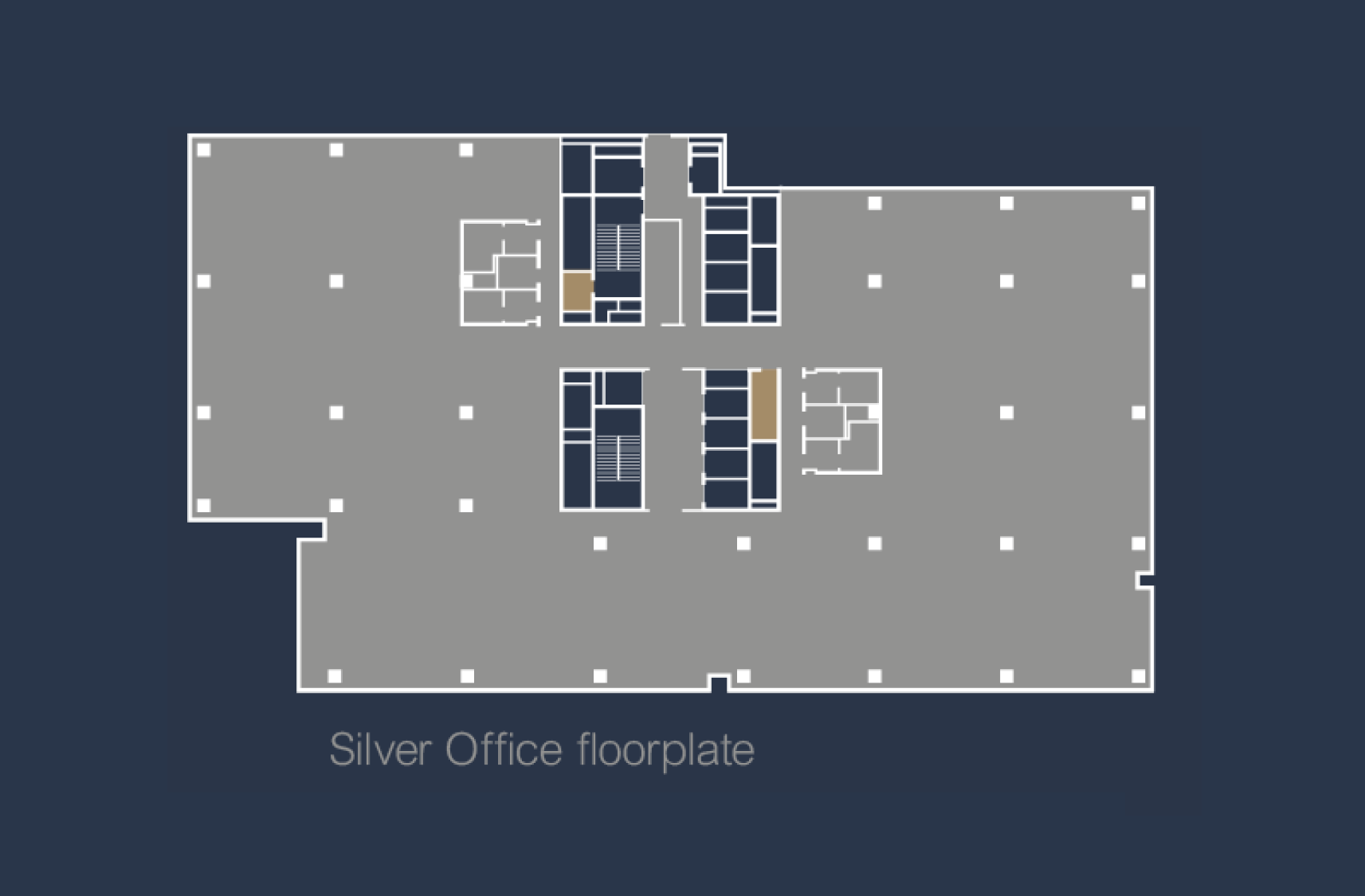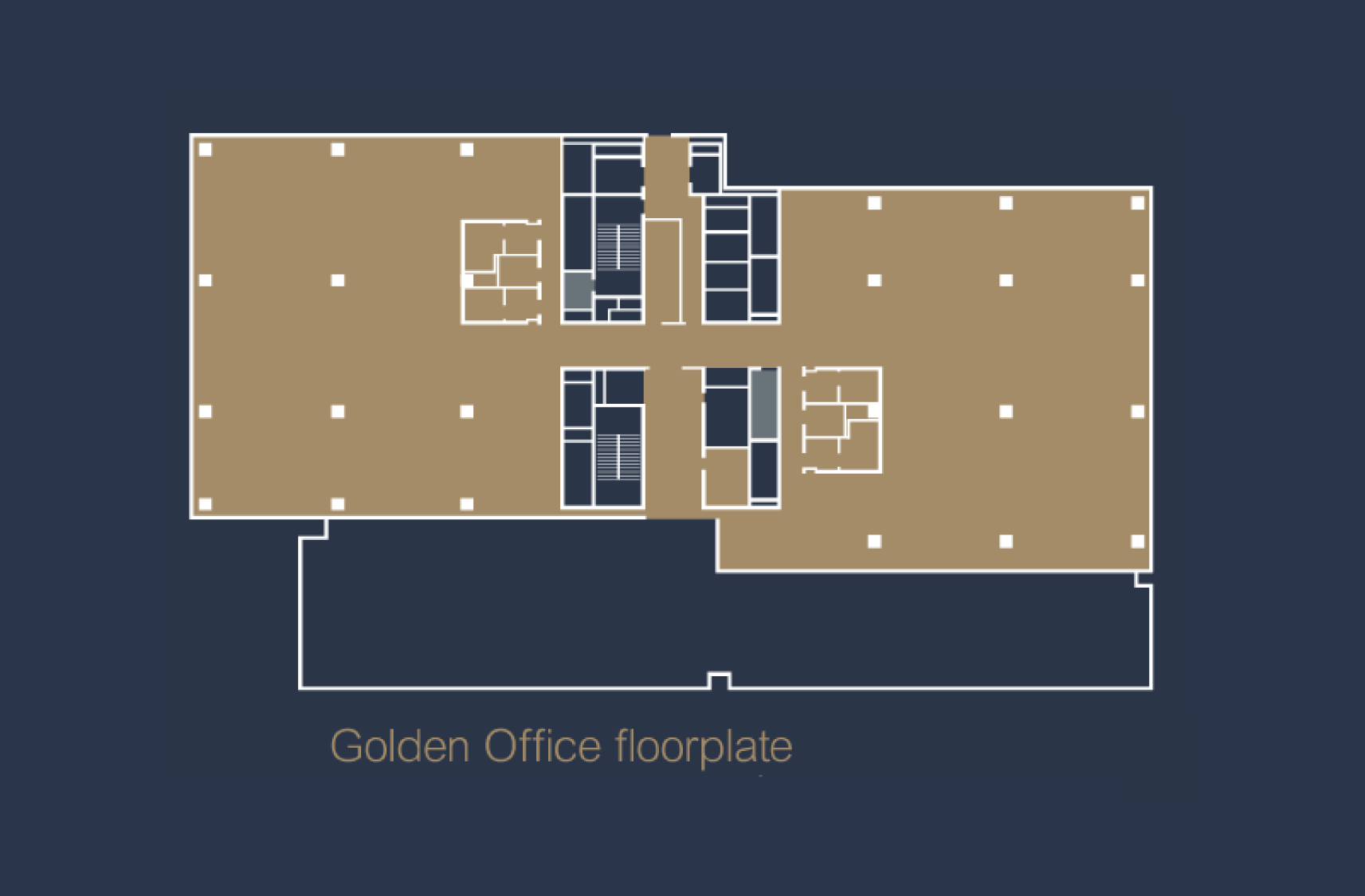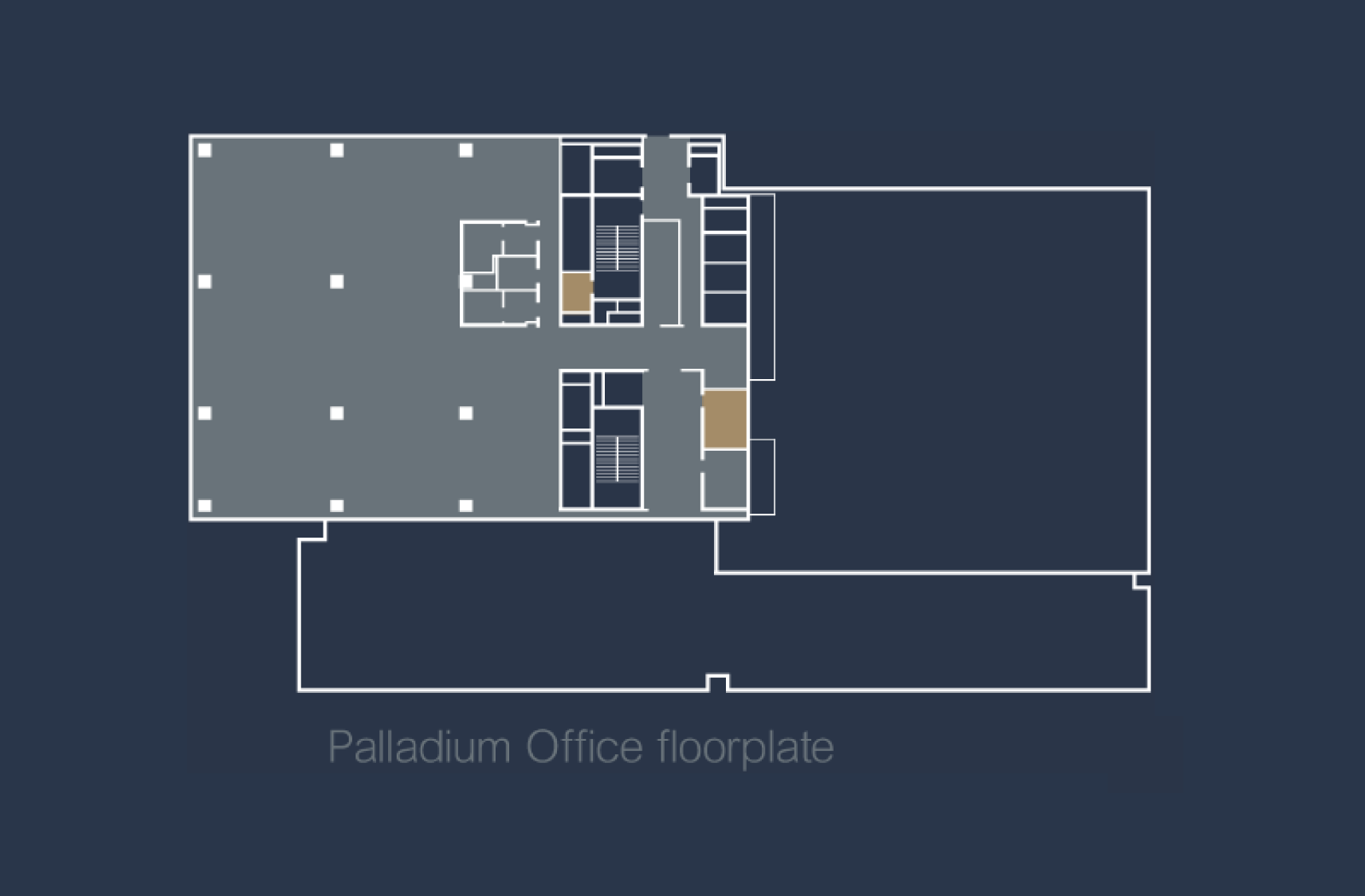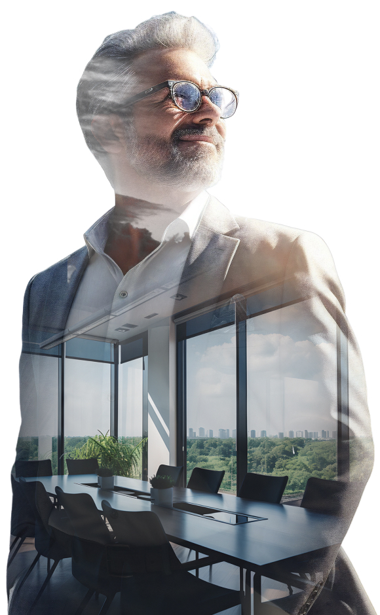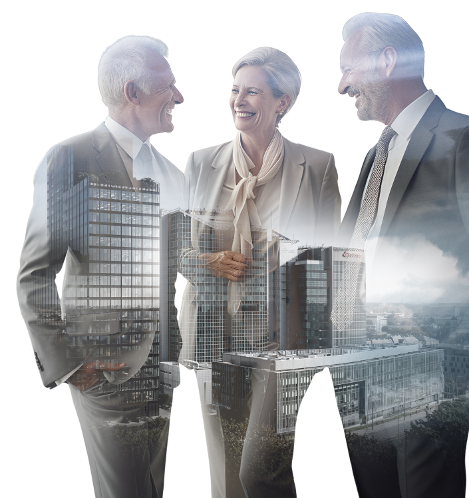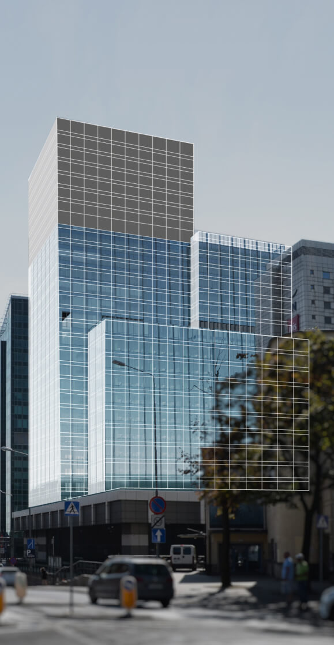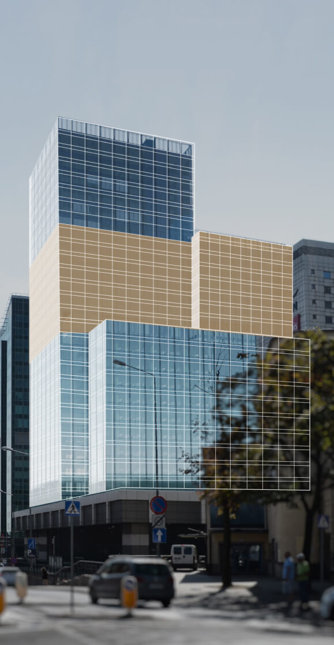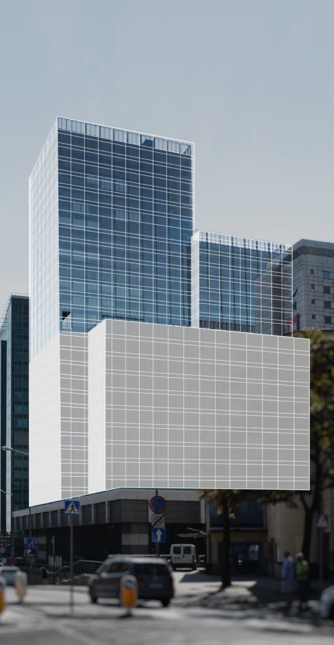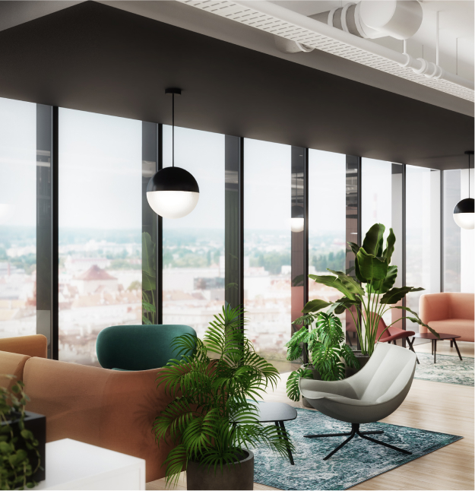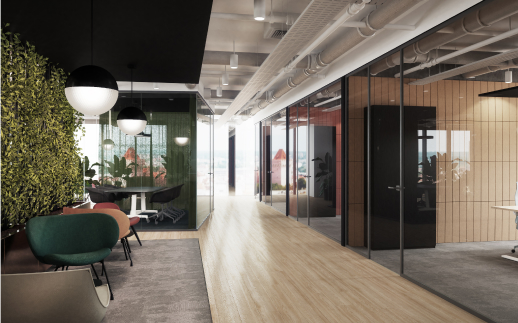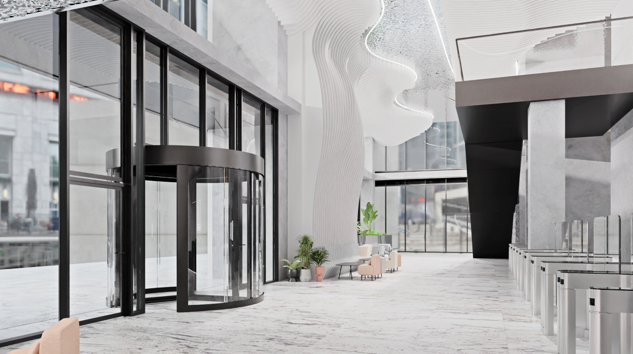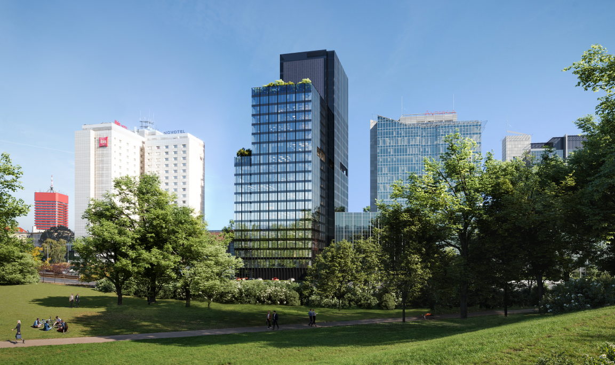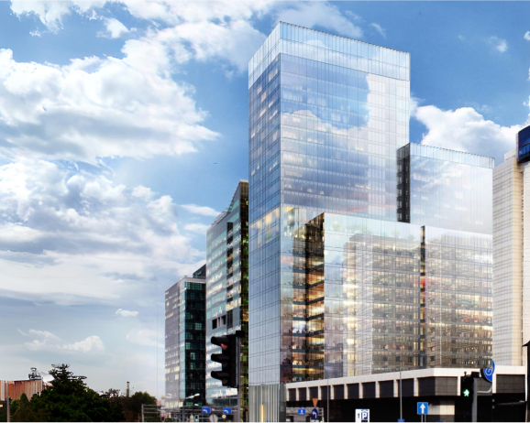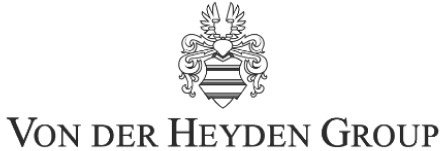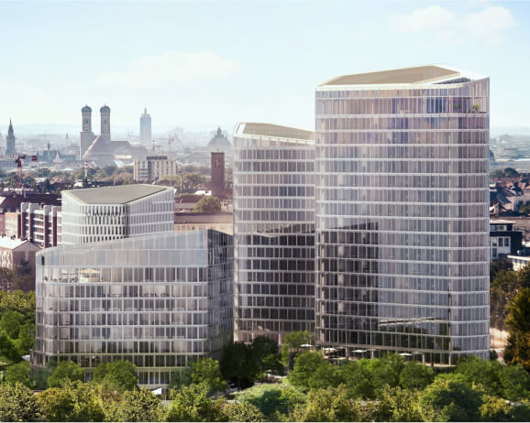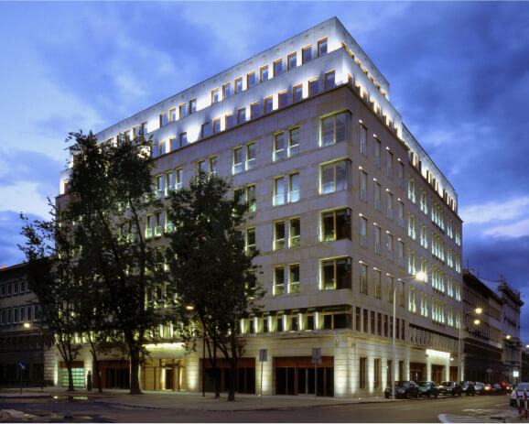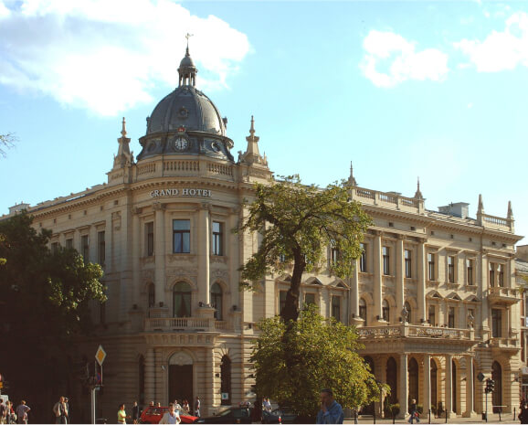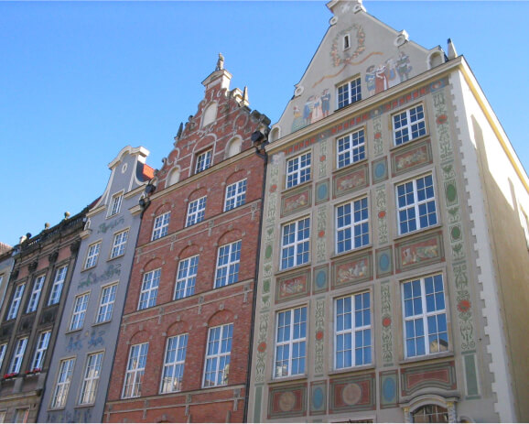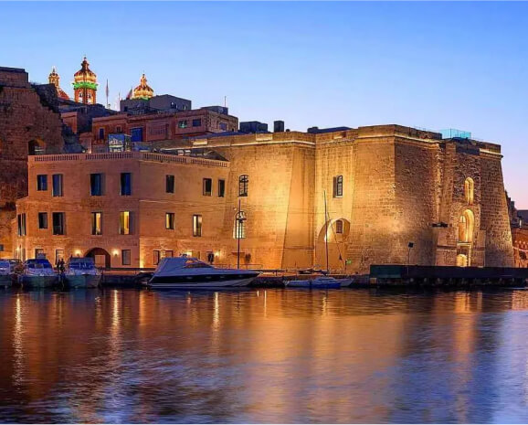A healthy work environment facilitates creativity and productivity, which is why AND2 has been designed keeping in mind the comfort, security and well-being of our tenants, as well as our responsibility to the environment and the local community.
From the very beginning of the development, our aim was to minimise our impact on the environment. When designing the building structure, we used innovative self-climbing formwork and windshields, which resulted in energy and financial savings and limited the impact of atmospheric factors on construction workers and the spread of pollution. We enhanced that by installing pre-fabricated segments of the façade, which not only allowed for faster installation but also reduced construction waste.
For your convenience and economy, the façade is glazed with functional glass, which reduces the degree of heating of the rooms and, therefore, the energy expenditure on cooling them. The installation of internal blinds enhances this effect. Additionally, the segmented façade limits sound transmission between rooms, improving acoustic comfort.
A large part of the southern façade will be covered with photovoltaic panels, enabling local energy production for the building’s systems of 90 kWp, which will reduce CO2 emissions by approximately 42,000 kg per year.
To reduce the carbon footprint, low-emission and emission-free transport is promoted in AND2 with preferential spots for low-emission vehicles and 5 chargers for electric vehicles. However, the advantage that may sound the most luring is a modern bicycle room with easy access from the ground floor (no need to exhaust yourself driving up the ramp at the end of a challenging day) and sanitary facilities. The bike room of AND2 will have 241 parking spaces and 22 charging stations for electric scooters, as well as service stations. Special sliding doors will lead to the room to facilitate access for cyclists.
All AND2 installations will be integrated with a building management system (BMS) to ensure energy efficiency and economical use by the users through monitoring and optimisation of settings. The BMS system will be connected to an AND2 app for tenants, offering features such as a virtual reception, QR access codes, reporting of technical problems, Hot Desk and meeting room bookings or parking space reservations. The AND2 app will facilitate the effective use of the space and the involvement of our tenant community.
The technical and operational solutions in AND2 were designed to meet the ambitious requirements of the LEED (Leadership in Energy and Environmental Design) Gold Certificate.
AND2 is here for the community – of the excellent professionals, companies and entrepreneurs leasing its space, but also for the city residents through cooperation with local artists and educational support. AND2, the largest office building in the city, has been visited by students of Poznań’s University of Technology, while during the pandemic, the investor produced educational films to present students with the innovative building solutions used for the very first time in Poznań. Since the beginning of the AND2 project, the investor has also patronised the photographer Paweł Młodkowski, whose works have been awarded by i.a. National Geographic, Sony World Photography Awards, and other international photography awards. Thanks to the support provided, among others, albums “Water” and “Earth” were prepared to raise awareness of nature and human interference with the environment.
With ESG principles deeply rooted in our corporate identity, we continue to look for solutions and initiatives that make AND2 an environmentally conscious and friendly space for the community.






















